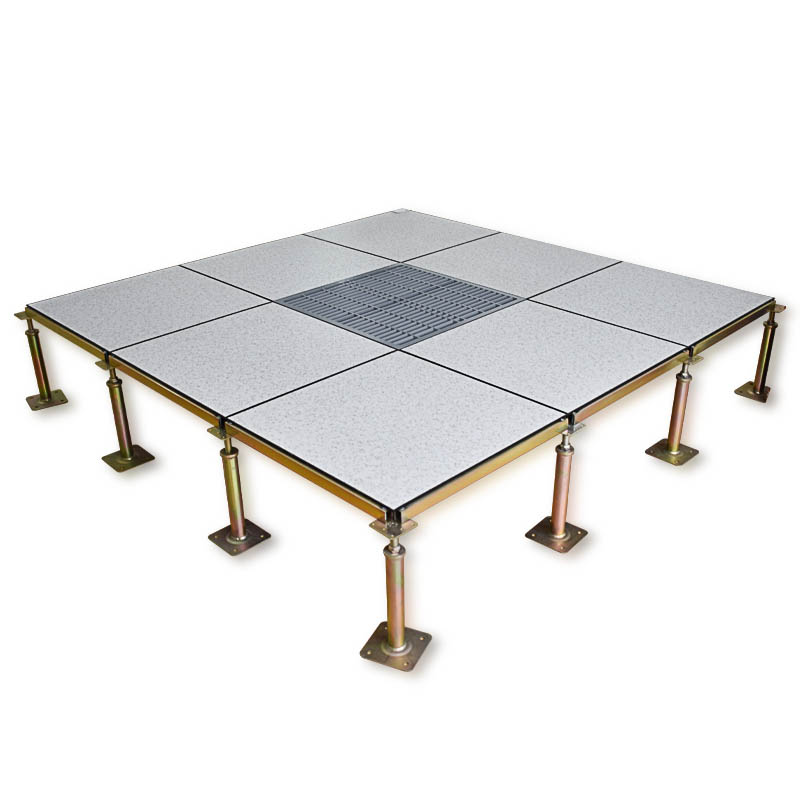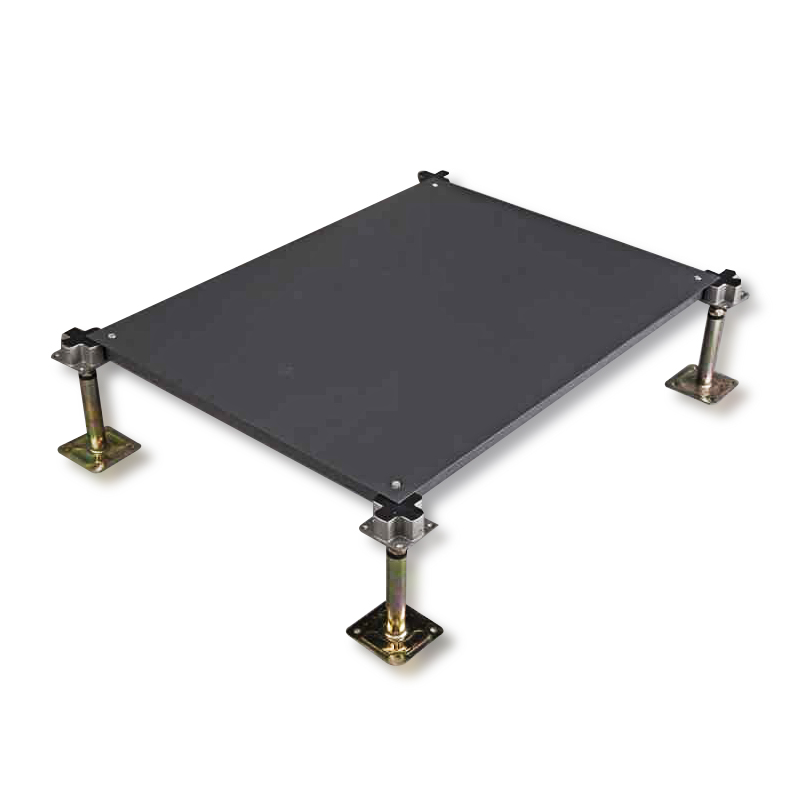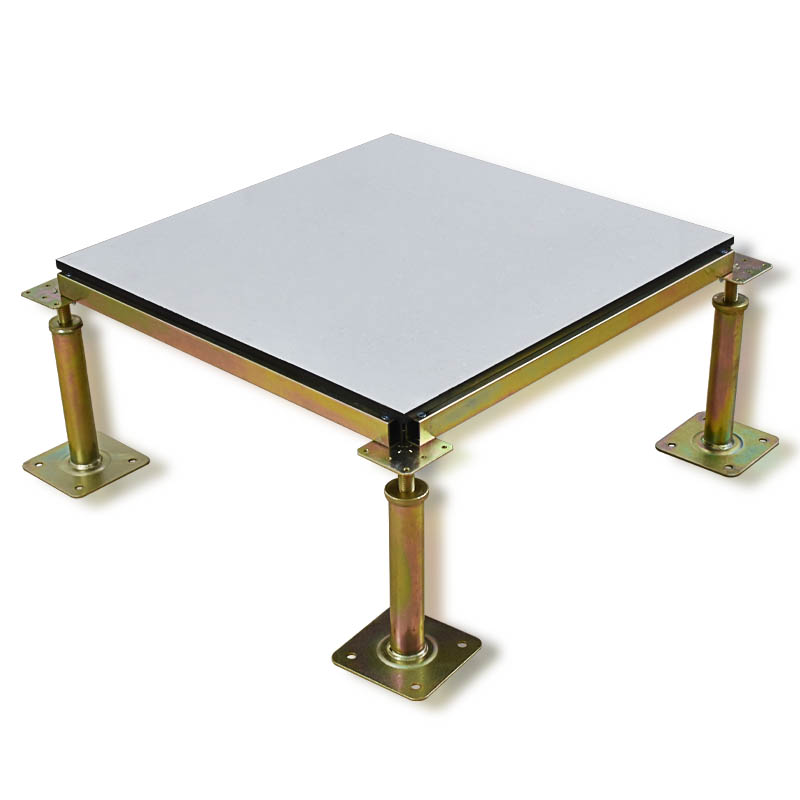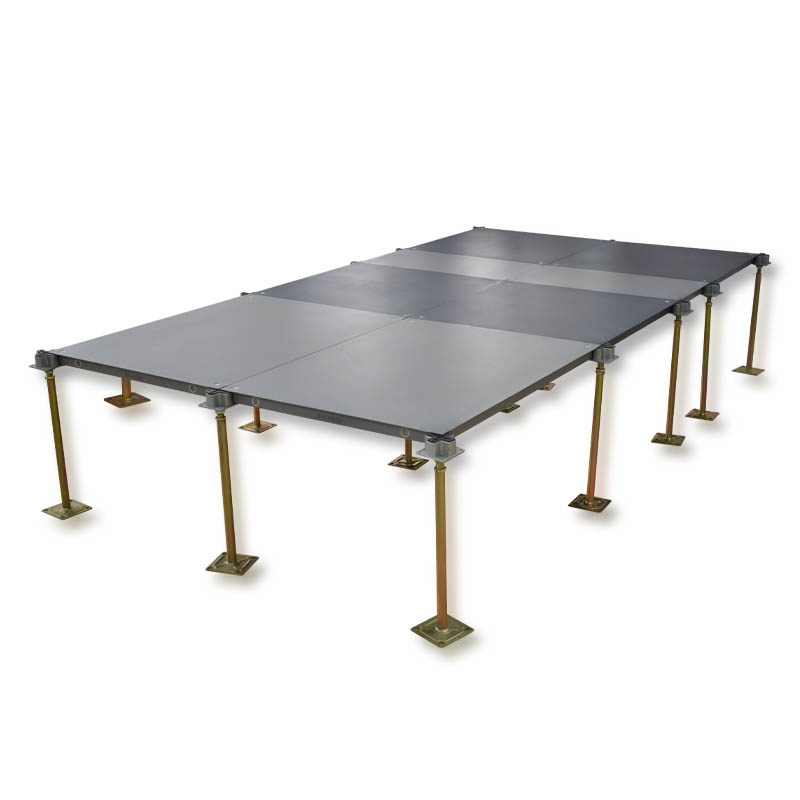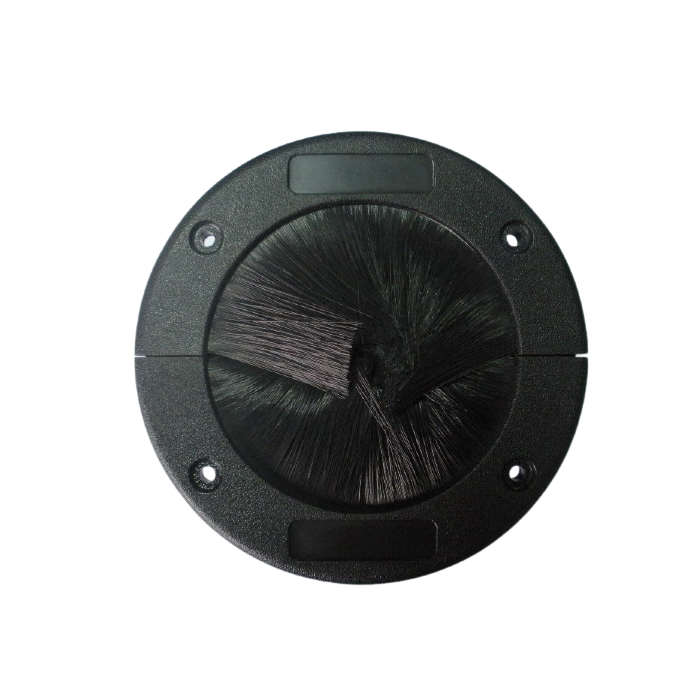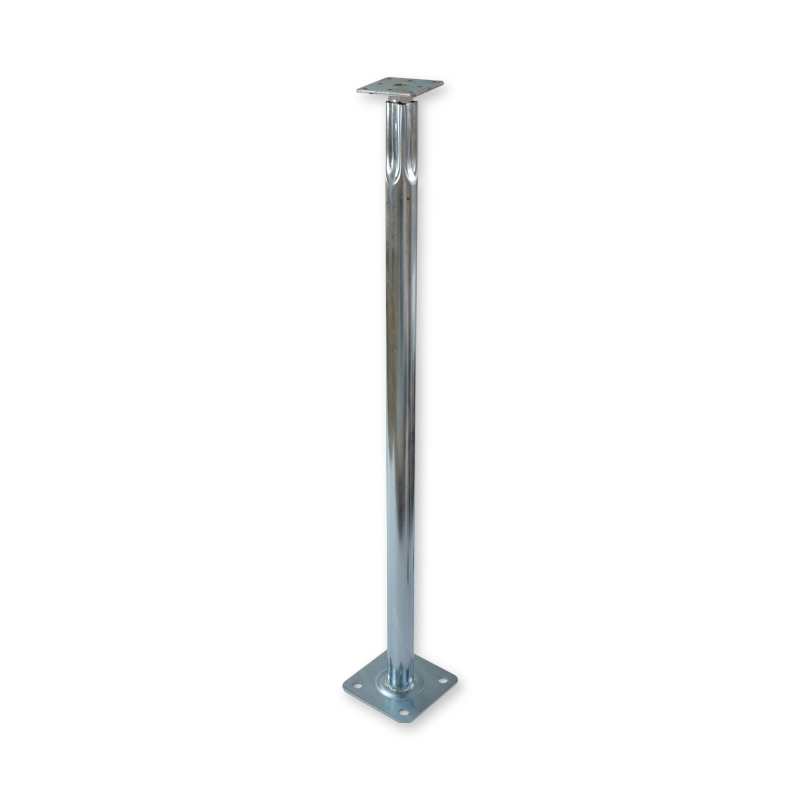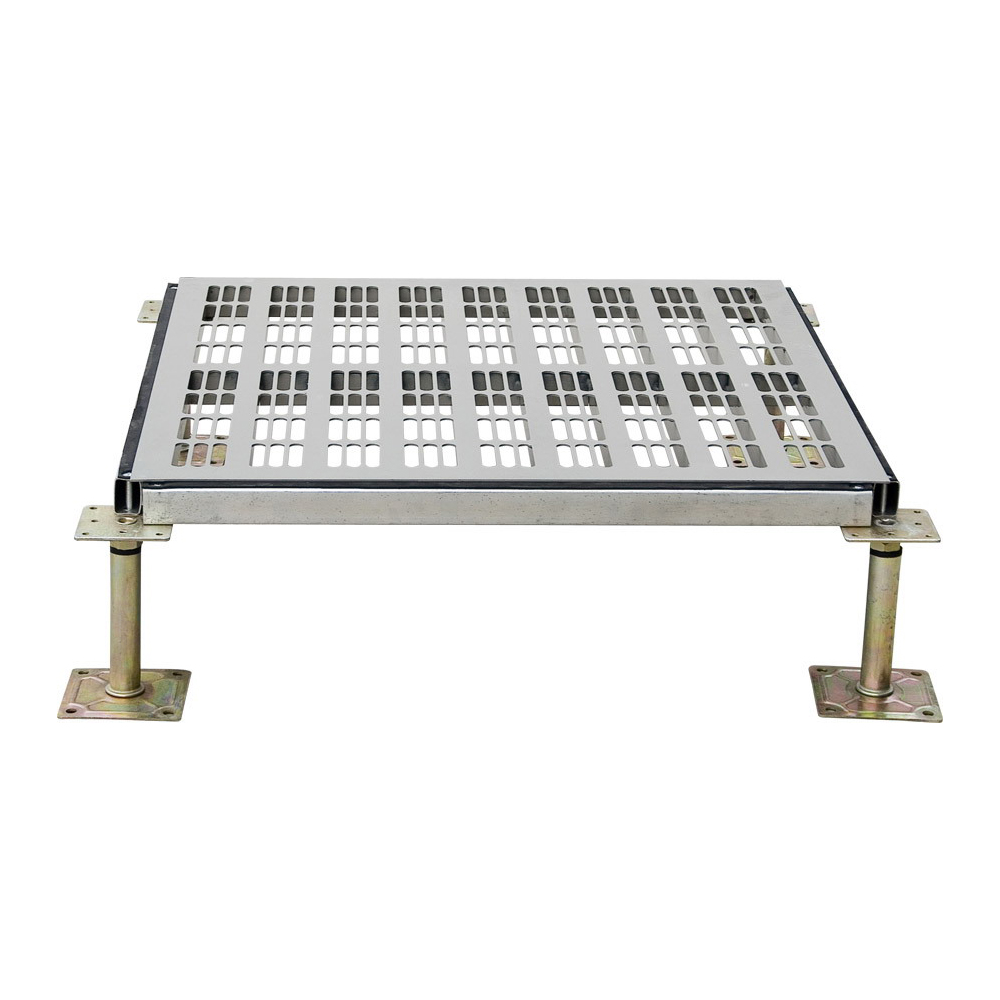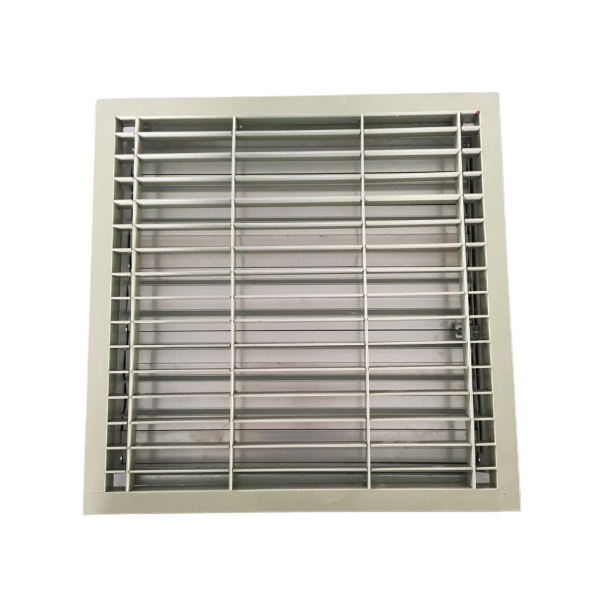Steel Cement Panel
Key performance characteristics:
-Panel size 600x600x35m or 610x610x35mm or 500x500x27mm
-A welded structural steel assembly
-Top finish High pressure laminate, conductive PVC, vinyl, plywood tile, composite wood panel, porcelain tile, terrazzo and etc.
-Formulated cementitious fill
-Powder coated epoxy finish
-Stability:remain stable and not alter the performance characteristics when exposed thermal and humidity change.
-All componets shall be protected against corrosion with the manufactures standard factory applied protective finishes.
| Panel type | conc.load | uniform load | ultimate load | safety factor | rolling load | impact load |
| SC35-FS800 | 3600N | 19800N | 10800N | 3 | 10 times 3000N 10000 times 2200N |
670N |
| Panel type | conc.load | uniform load | ultimate load | safety factor | rolling load | impact load |
| SC35-FS1000 | 4500N | 23300N | 13500N | 3 | 10 times 3600N 10000 times 3000N |
670N |
| Panel type | conc.load | uniform load | ultimate load | safety factor | rolling load | impact load |
| SC35-FS1250 | 5600N | 33100N | 16800N | 3 | 10 times 4500N 10000 times 3600N |
670N |
| Panel type | conc.load | uniform load | ultimate load | safety factor | rolling load | impact load |
| SC35-FS1500 | 6700N | 42600N | 20100N | 3 | 10 times 5600N 10000 times 4500N |
670N |
| Panel type | conc.load | uniform load | ultimate load | safety factor | rolling load | impact load |
| SC35-FS2000 | 8900N | 49800N | 26700N | 3 | 10 times 6700N 10000 times 5600N |
780N |
Create prefect data center or general office environment by UPIN’s raised access floor system. Widely used in airport, bank, office buildings, school, laboratories, hospitals, factories, clean rooms and etc.
The raised access floor will be subjected to general office and equiment room environments. Work stations, partitions, racking and filing system
will generate static loads. Dynamic loads will be alligned with frequent foot traffic at lift lobbies,corridors,walkways and infrequent rolling loads.
-Economical
-light weight
-Excellent load bearing and high level of stability
-easy-to-install
-provide a variety of open area percentage by perforated panel and grate panel.
-Power and Data Management Flexibility
-Freedom with design and layout options
-Environmentally friendly: low VOCs, recycle content
-Fire resistant.The performance requirements will be in accordance with British Standard 476: Part 7:1997 and Part 6:1989







